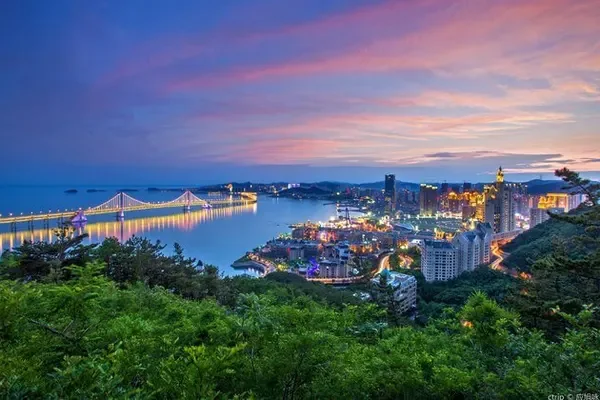Beauty does not exist in objects, but in the shadowy ripples and light and shade produced by objects and objects, that is, the beauty of shadows formed by the interweaving of light and shadow - Junichiro Tanizaki
Welcome to the first guest room in the backyard warehouse [Pure White Garden]. Here, you will bid farewell to tedious life, stay away from complicated things, enjoy the simplest and most extreme living space, and realize the comfortable lifestyle you want.
The morning sunlight, through the gaps in the bamboo leaves in the courtyard, passes through two large French doors, and quietly falls on the ground. The white floor tiles, under the light and shadow, make the whole living room brighter and more tidy.
The pure white courtyard is based on white, and matches the rustic wood color in the country with the deep green, so that every guest who enters the room feels more comfortable and relaxed.
▼Pure white space line draft
/Smart space, ingenious planning/
The Court of Pure White is located in the northeast corner of the warehouse. It is a duplex space with a private courtyard and a bath. On the north side is a staircase that leads to the bedrooms. The south side leads to the living room of the factory warehouse, and the east side leads to the courtyard.
The couch, wooden piles, and carpet in the guest room form a small living room. Lying lazily on the couch, choosing a favorite TV program is a good day. The embedded TV wall also makes watching TV a sense of ritual.
In the spatial structure of the room, we integrated the couch and the pool into one, breaking the conventional layout of the private space. This idea can be described as "daring".
While taking a bath at night, you can also enjoy the garden under the night. The lights dotted in the corners of the courtyard bring a lot of hazy feeling. This feeling of tranquility makes people feel a little bit more excited.
The dressing and washing area and the toilet are hidden behind the couch and separated by a wall, so that half of the light penetrates through the large area of corrugated glass.
The space under the stairs is divided into a shower room and a small storage room, and the space utilization is particularly high.
The stairs leading to the second floor are just under the void of the room, and the light from the courtyard is used to create a long and narrow L-shaped high space.
Spotlights are lined up on the north wall, which look high-end and tasteful, creating a full artistic atmosphere.
/Loft design, interactive blending/
The second floor is the bedroom. The sloping roof of the original factory building is higher in the west and lower in the east, so the bed is placed in the middle to obtain a more open visual space experience. In order to make the bed feel embedded, the background is designed with an intimate curved shape. At the same time, taking into account the lighting comfort of the bedroom, the lights are all combined with strip light sources and local light sources.
The bedside of the bedroom conforms to the exposed steel frame of the factory warehouse, and a floor-to-ceiling glass is set up to get more light, and you can see part of the living room of the factory warehouse.
In order to shorten the communication distance between everyone, the bedrooms on the second floor are equipped with balconies, through which you can communicate with the "Rainforest Secret" next door and the living room on the first floor of the warehouse.
I hope that more people will maintain a peaceful and open mind and come to the factory to experience discovery. In this simple space, you can enjoy the most ordinary life, even a meal and a cup of tea.
Or get together with friends you haven’t seen for a long time, have dinner with your parents, and give yourself a vacation and take a small trip.
Here, away from the complexity of the world, with a smile, like a child, no matter what the environment is, he is always innocent.


